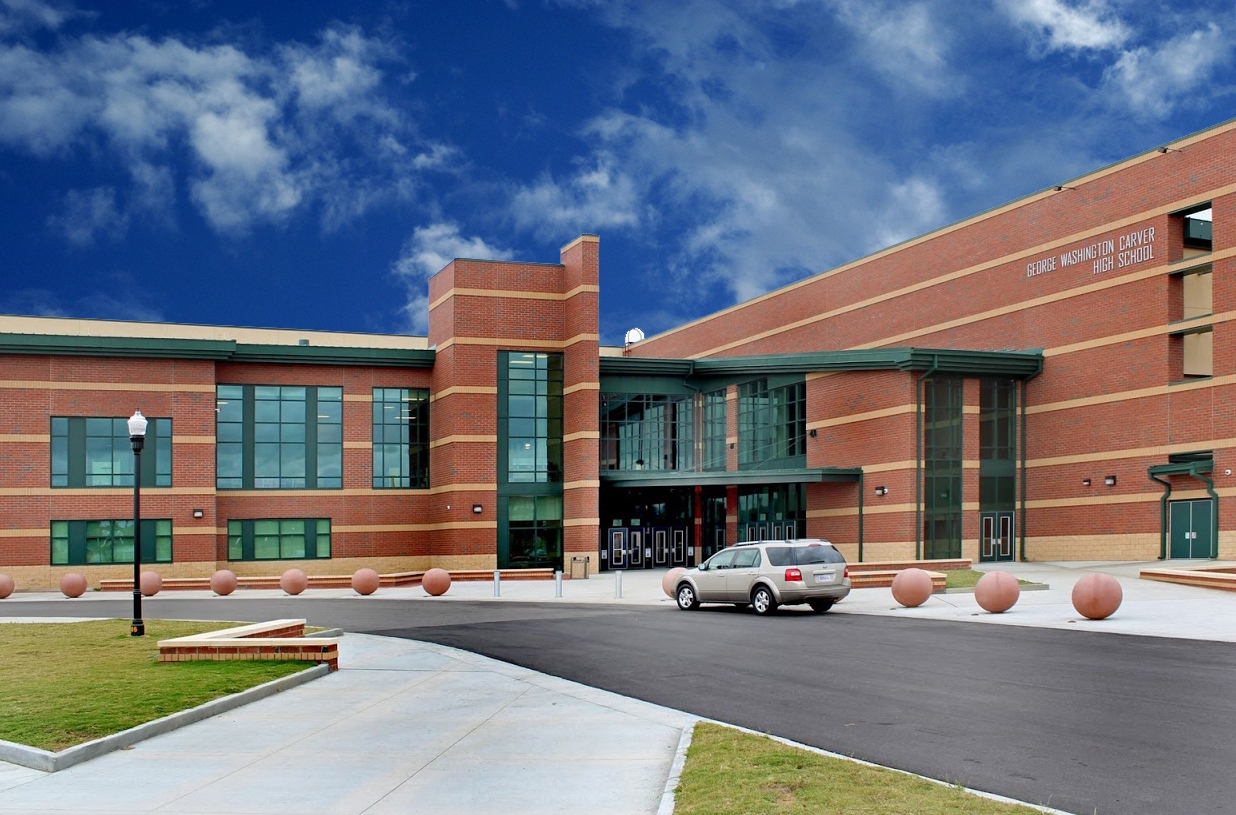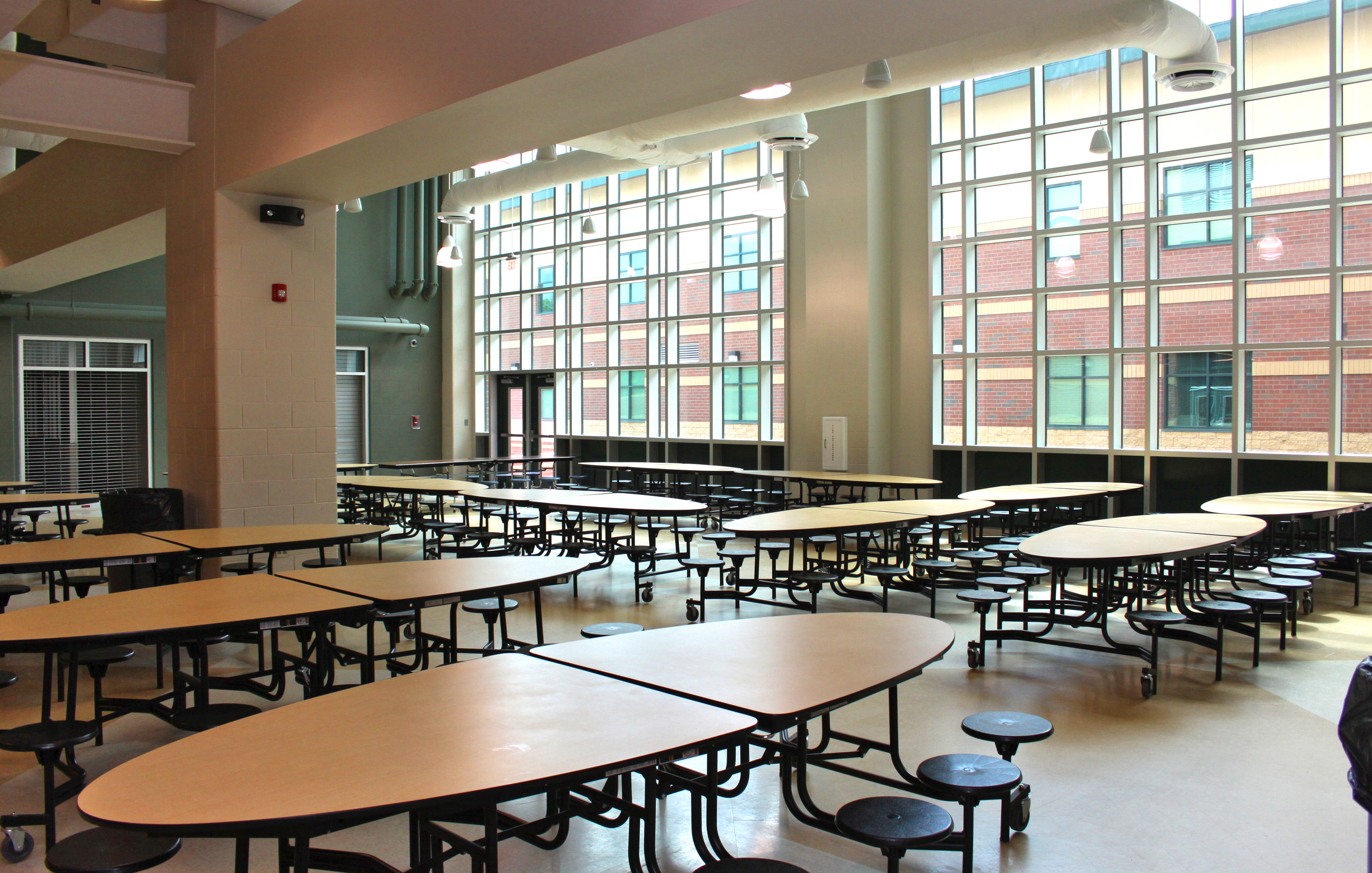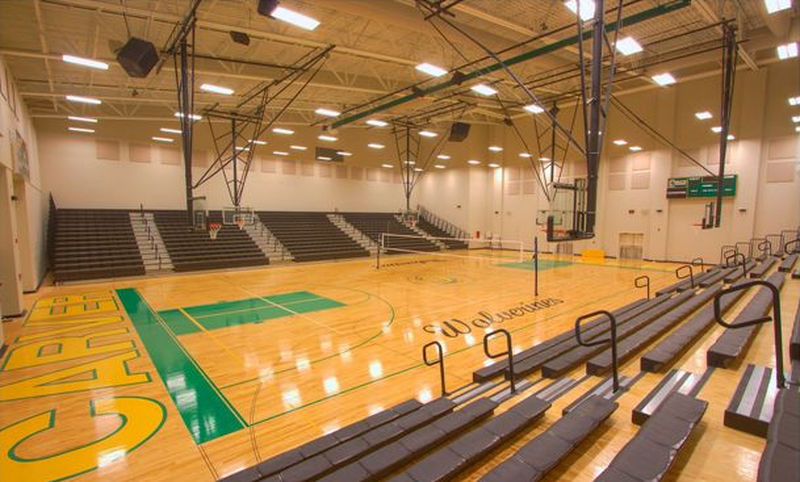


Your Custom Text Here
MONTGOMERY, ALABAMA
Cost: $47 M
Size: 200,000 SF
George Washington Carver High School is a new Montgomery County public school housing 1200 high school students. It is a state-of-the-art facility designed to be flexible for all types of teaching approaches including traditional department delivery, SWS/cluster concept, career tech focus, or a combination of any of the above. Includes 17,000 SF dining, kitchen, culinary arts, ROTC program space, gymnasium, media center, locker, multiple training facilities, and a 600 seat auditorium. In addition, new track and baseball facilities were completed in concept with the new facility.
MONTGOMERY, ALABAMA
Cost: $47 M
Size: 200,000 SF
George Washington Carver High School is a new Montgomery County public school housing 1200 high school students. It is a state-of-the-art facility designed to be flexible for all types of teaching approaches including traditional department delivery, SWS/cluster concept, career tech focus, or a combination of any of the above. Includes 17,000 SF dining, kitchen, culinary arts, ROTC program space, gymnasium, media center, locker, multiple training facilities, and a 600 seat auditorium. In addition, new track and baseball facilities were completed in concept with the new facility.