



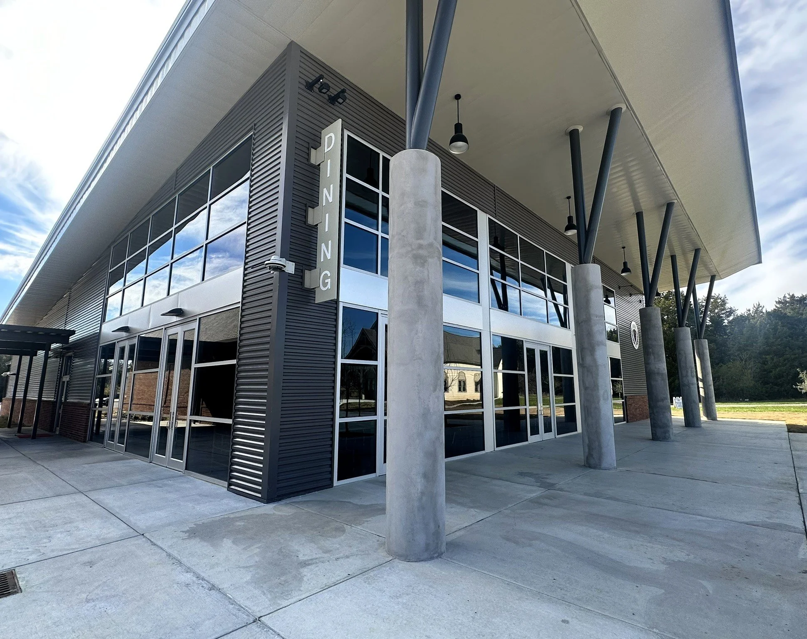



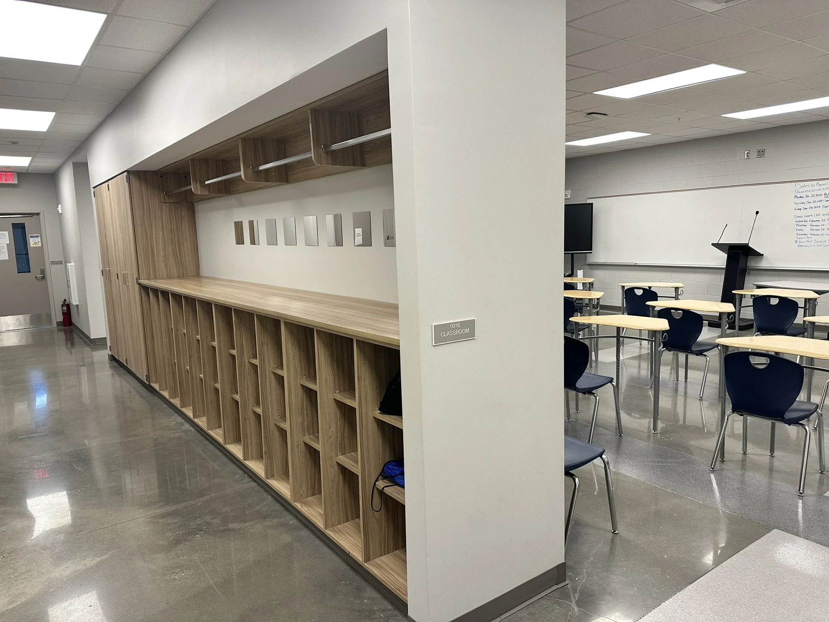
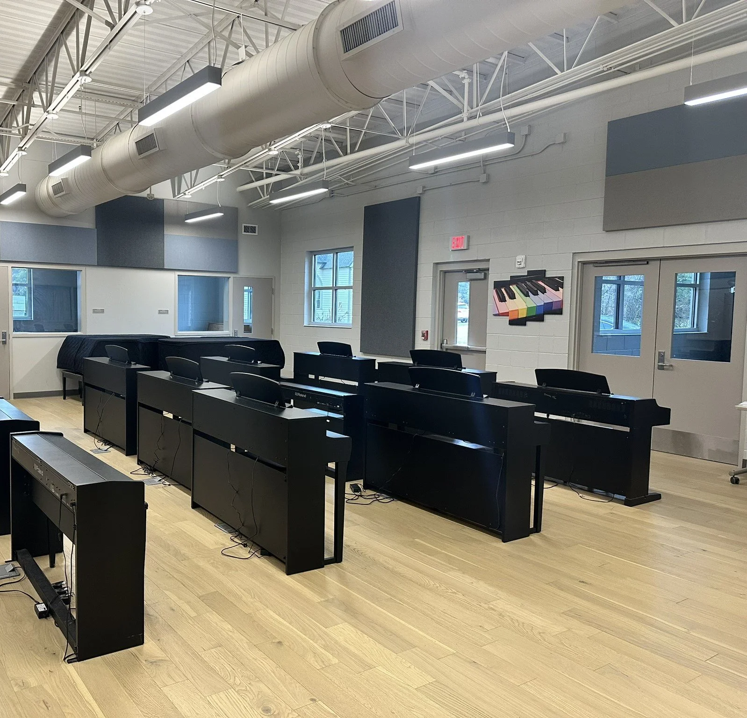
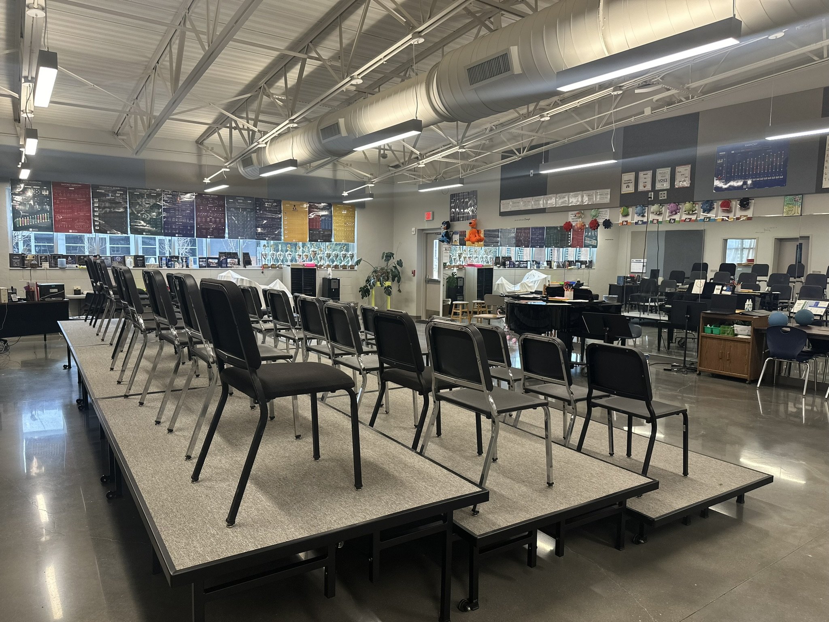
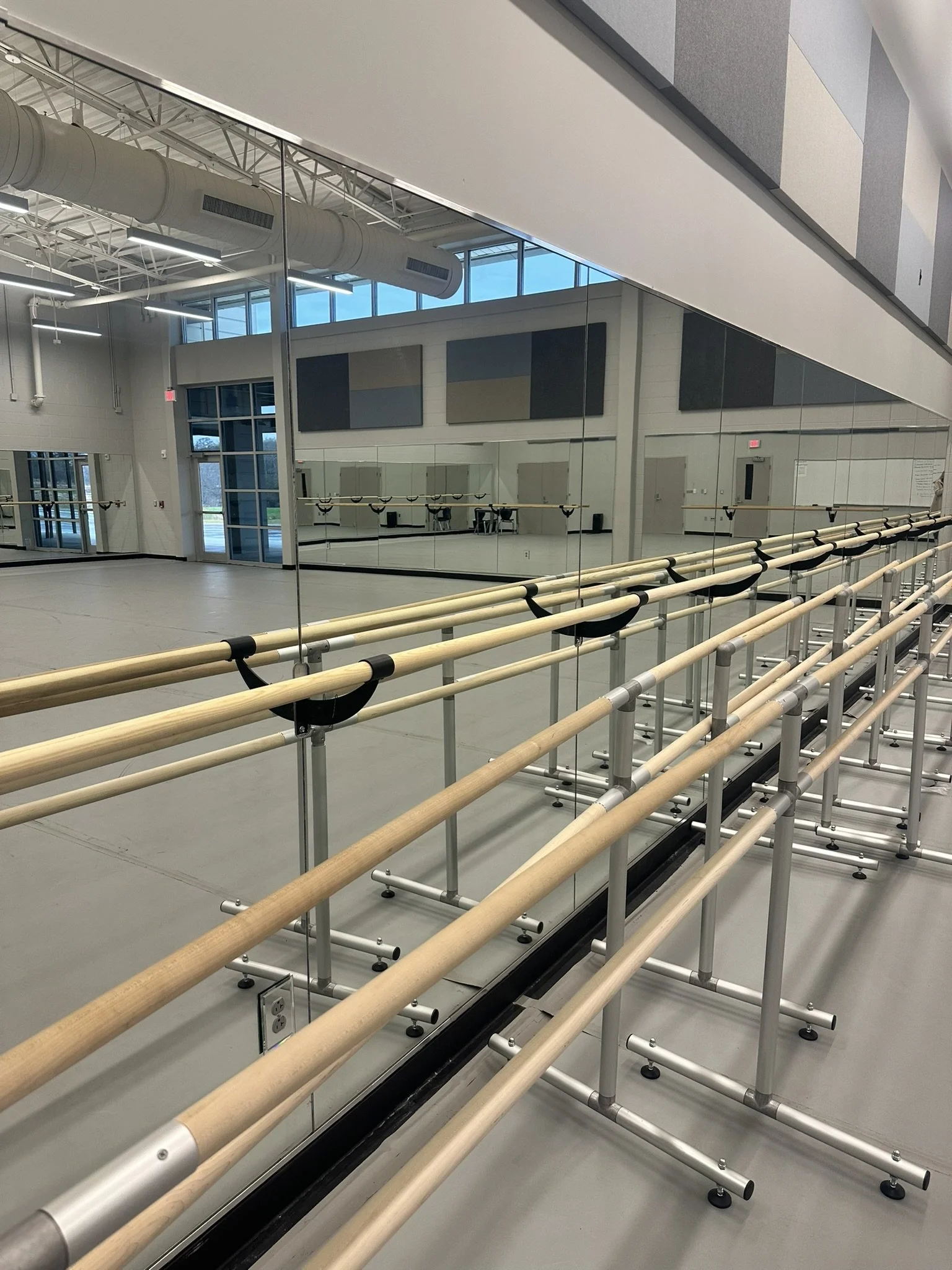
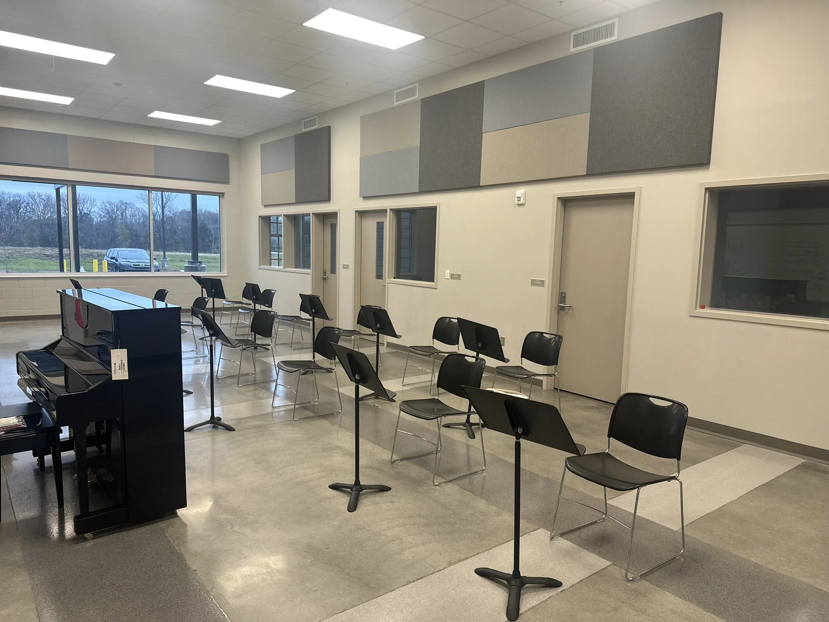

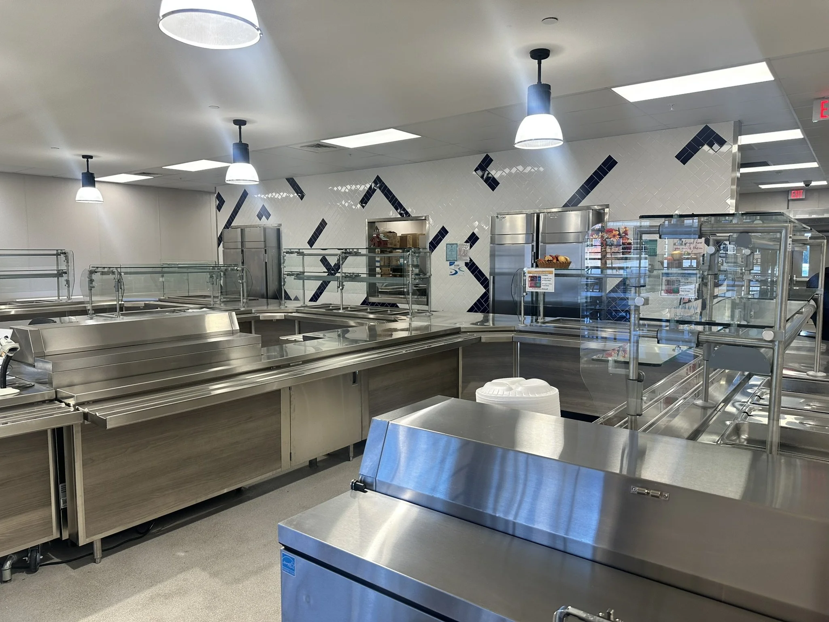

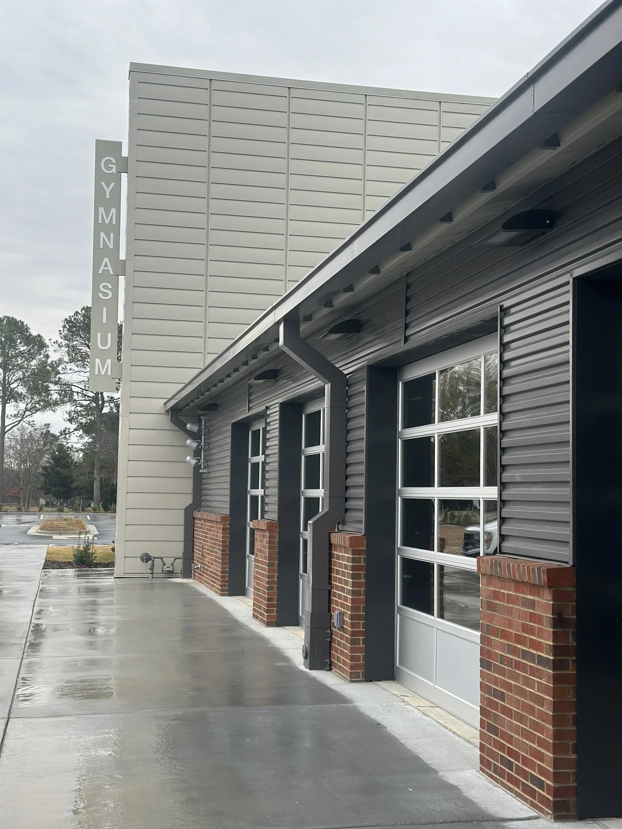






Your Custom Text Here
Montgomery, Alabama
JMR+H architecture provided A/E services for the new Booker T. Washington Magnet High school for the performing arts. Services included complete programming of core curriculum, as well as performing and visual arts programs. The 400-student capacity building is designed to accommodate the growing needs of the magnet arts program with space to ultimately house 600 students. Along with Math, English, Science and basic core curriculum classes, this campus will provide state of the art facilities for the instruction of sculpting, visual arts, photography, dance brand and drama. In addition, a multi-purpose “Black-Box” theatre provides an instructional, multi-use, 300 SQFT experimental theatre for chorus, recitals, and dramatic performance. A standalone dining facility supports the active campus and is strategically places to encourage student gathering and impromptu performances while anchoring a new courtyard and plaza area. Also, a campus student athletic center with a competition gym, locker rooms and weight rooms provide BTW Athletics with a home for Yellowjacket Basketball and volleyball. The entire side has been master planned including the school, parking, soccer fiends and performing arts center.
Montgomery, Alabama
JMR+H architecture provided A/E services for the new Booker T. Washington Magnet High school for the performing arts. Services included complete programming of core curriculum, as well as performing and visual arts programs. The 400-student capacity building is designed to accommodate the growing needs of the magnet arts program with space to ultimately house 600 students. Along with Math, English, Science and basic core curriculum classes, this campus will provide state of the art facilities for the instruction of sculpting, visual arts, photography, dance brand and drama. In addition, a multi-purpose “Black-Box” theatre provides an instructional, multi-use, 300 SQFT experimental theatre for chorus, recitals, and dramatic performance. A standalone dining facility supports the active campus and is strategically places to encourage student gathering and impromptu performances while anchoring a new courtyard and plaza area. Also, a campus student athletic center with a competition gym, locker rooms and weight rooms provide BTW Athletics with a home for Yellowjacket Basketball and volleyball. The entire side has been master planned including the school, parking, soccer fiends and performing arts center.